Mesa Residences - Apartment Living in Fruita, CO
About
Office Hours
Monday through Friday: Please Call For Appointment. Saturday and Sunday: Closed.
Mesa Residences, located in Fruita, Colorado, offers residents a prime location amidst the region's stunning natural beauty. Positioned at the base of the awe-inspiring Colorado National Monument, our community provides breathtaking views of the surrounding mesas and canyons. Fruita is a welcoming community known for its small-town charm and abundant outdoor recreational opportunities. With easy access to hiking and biking trails, fishing spots, and world-class mountain biking destinations, Mesa Residences is an ideal choice for nature enthusiasts and adventure seekers looking to embrace the wonders of Colorado's great outdoors.
The apartment homes for rent at Mesa Residences combine contemporary design with functional features, ensuring a comfortable and stylish living experience. Each unit has been thoughtfully designed with spacious open layouts that allow natural light to fill the living spaces. Create delectable meals in our modern kitchens with stainless steel appliances and quartz countertops. Personal balconies or patios offer a peaceful retreat where residents can relax and enjoy the picturesque views.
We go above and beyond in providing a range of amenities that enhance our residents' quality of life. Experience the convenience of easy access to public parks, biking, and hiking trails, promoting a vibrant and active lifestyle. Assigned parking is available for all residents, providing peace of mind when you return home from work or outings. Take advantage of the opportunity to explore your future home at Mesa Residences in Fruita, CO. Contact us today to schedule a tour and discover the perfect living experience that awaits you.
Floor Plans
0 Bedroom Floor Plan
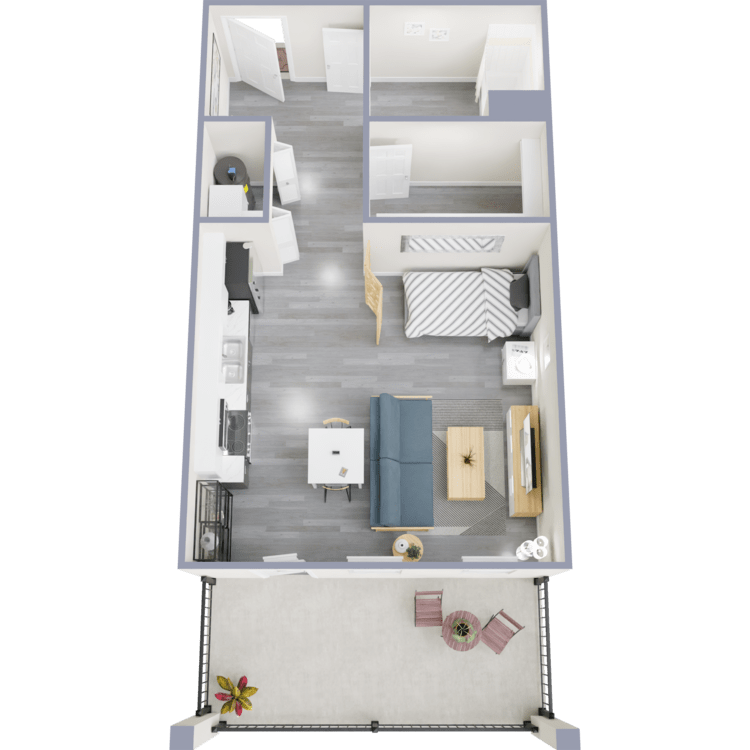
S1
Details
- Beds: Studio
- Baths: 1
- Square Feet: 500
- Rent: $1300-$1325
- Deposit: $500
Floor Plan Amenities
- All-electric Kitchen
- Balcony or Patio
- Central Air and Heating
- Dishwasher
- Extra Storage
- Built-in Microwave
- Refrigerator
- Some Paid Utilities
- Vertical Blinds
- Washer and Dryer in Home
* In Select Apartment Homes
1 Bedroom Floor Plan
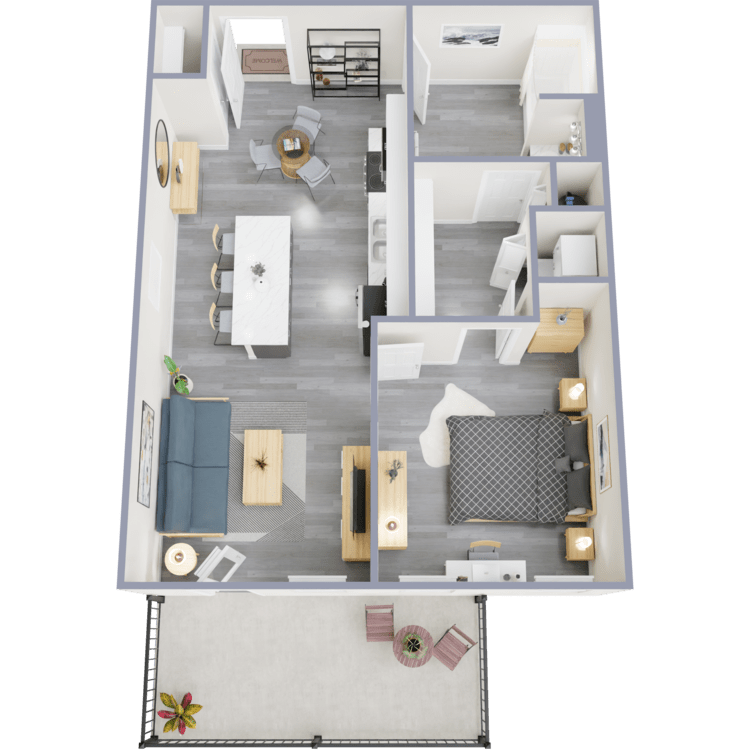
A1
Details
- Beds: 1 Bedroom
- Baths: 1
- Square Feet: 636-638
- Rent: $1450-$1500
- Deposit: $500
Floor Plan Amenities
- All-electric Kitchen
- Balcony or Patio
- Central Air and Heating
- Disability Access *
- Dishwasher
- Extra Storage
- Built-in Microwave
- Refrigerator
- Some Paid Utilities
- Vertical Blinds
- Views Available
- Washer and Dryer in Home
* In Select Apartment Homes
2 Bedroom Floor Plan
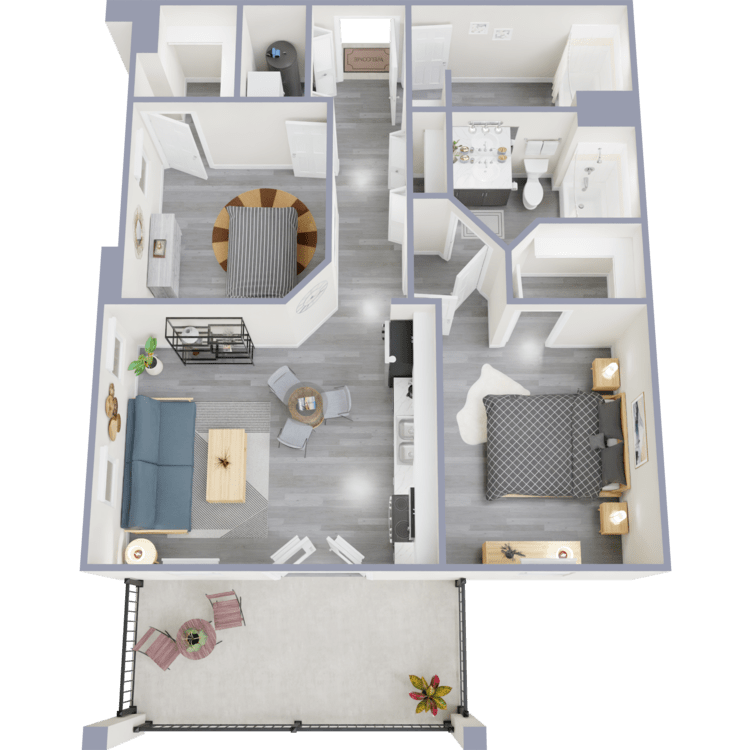
B1
Details
- Beds: 2 Bedrooms
- Baths: 2
- Square Feet: 747-754
- Rent: $1725-$1800
- Deposit: $500
Floor Plan Amenities
- All-electric Kitchen
- Balcony or Patio
- Central Air and Heating
- Covered Parking Available
- Dishwasher
- Extra Storage
- Built-in Microwave
- Refrigerator
- Some Paid Utilities
- Vertical Blinds
- Views Available
- Washer and Dryer in Home
* In Select Apartment Homes
Floor Plan Photos
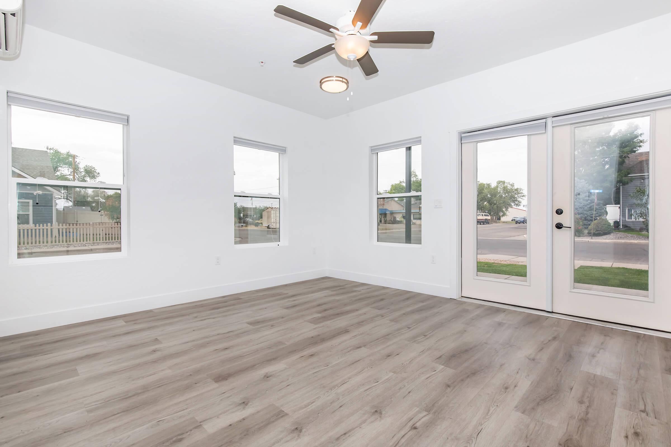
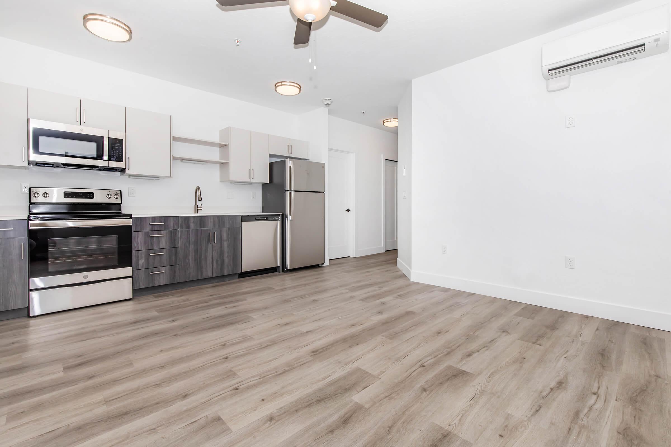
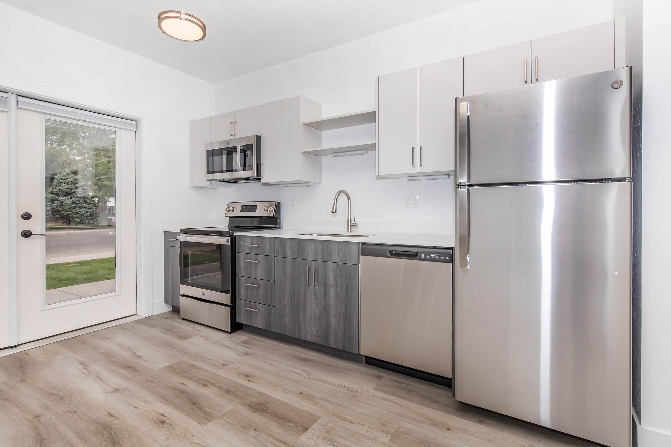
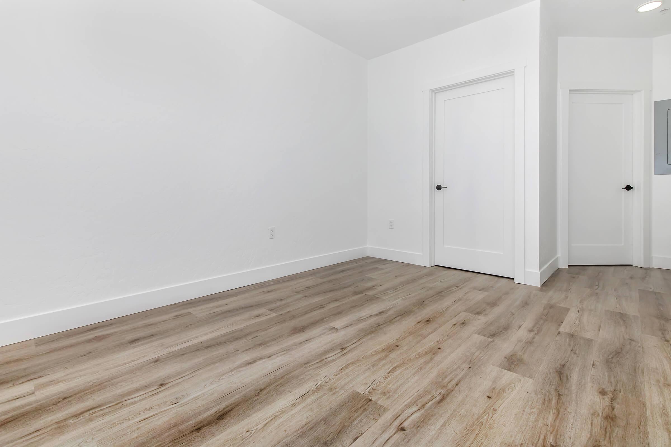
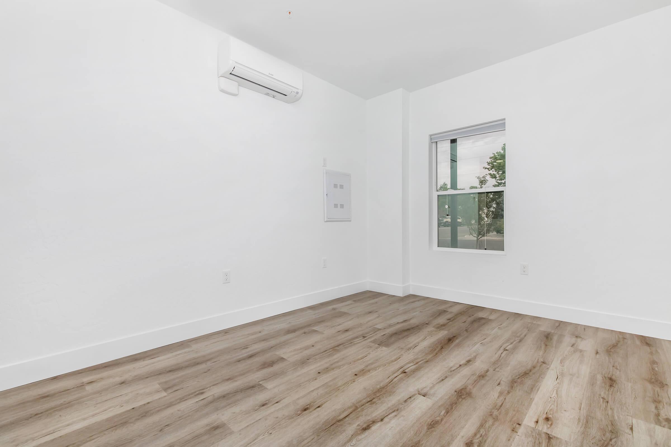
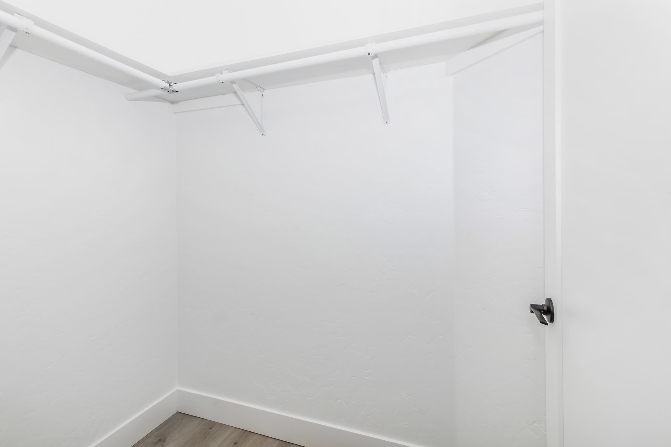
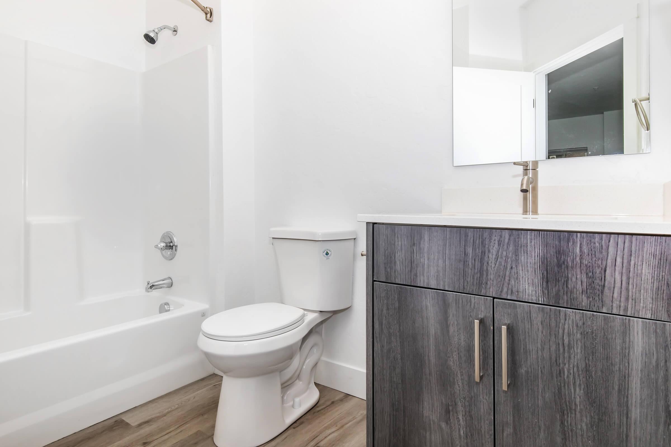
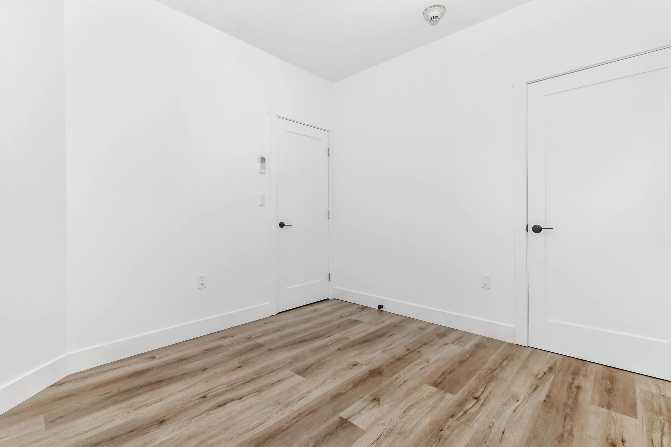
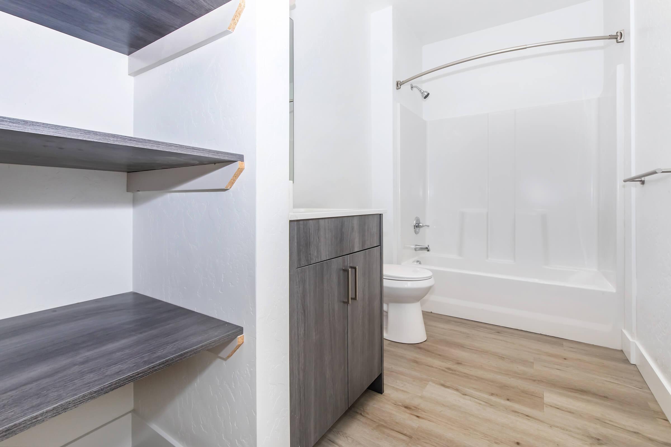
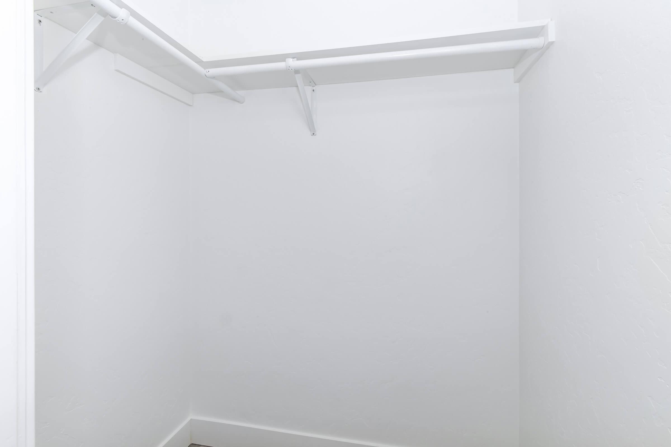
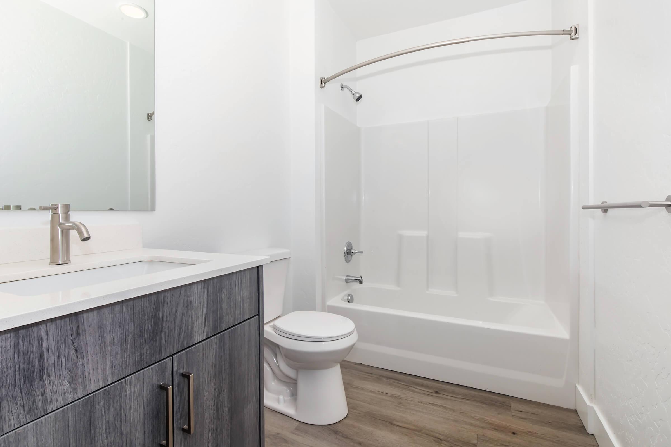
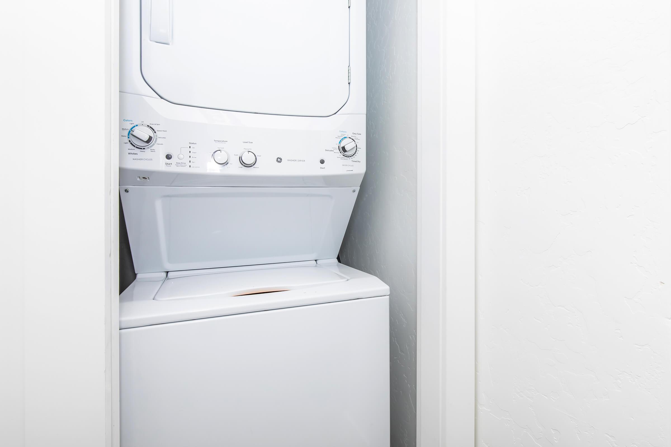
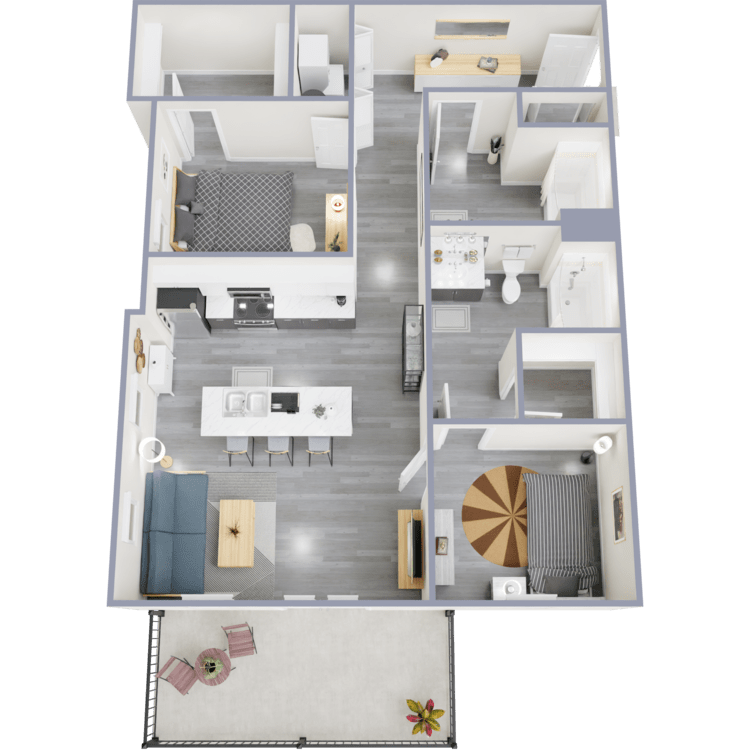
B2
Details
- Beds: 2 Bedrooms
- Baths: 2
- Square Feet: 906
- Rent: $1759-$1850
- Deposit: $500
Floor Plan Amenities
- All-electric Kitchen
- Balcony or Patio
- Central Air and Heating
- Covered Parking Available
- Dishwasher
- Extra Storage
- Built-in Microwave
- Refrigerator
- Some Paid Utilities
- Vertical Blinds
- Views Available
- Washer and Dryer in Home
* In Select Apartment Homes
Floor Plan Photos
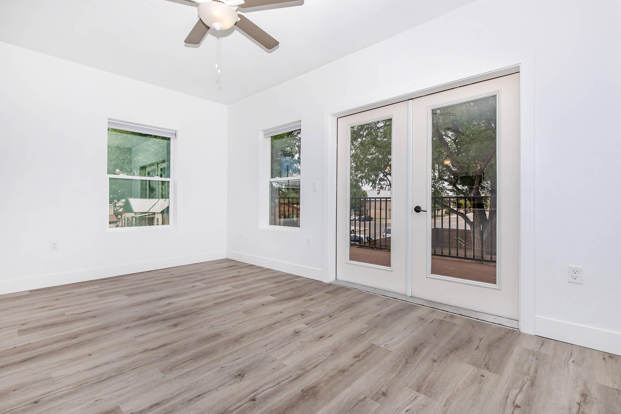
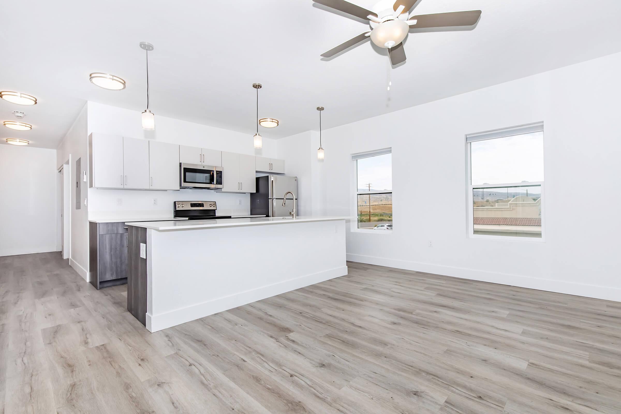
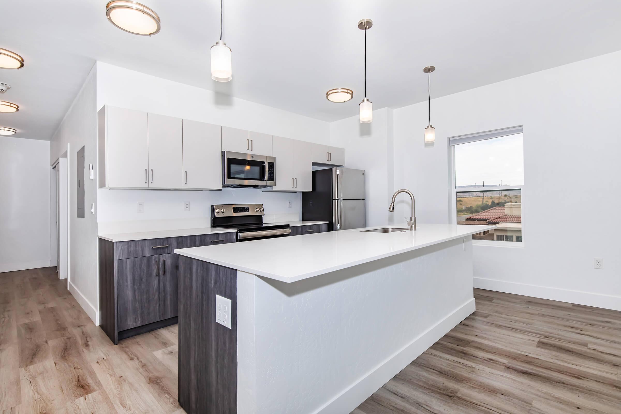
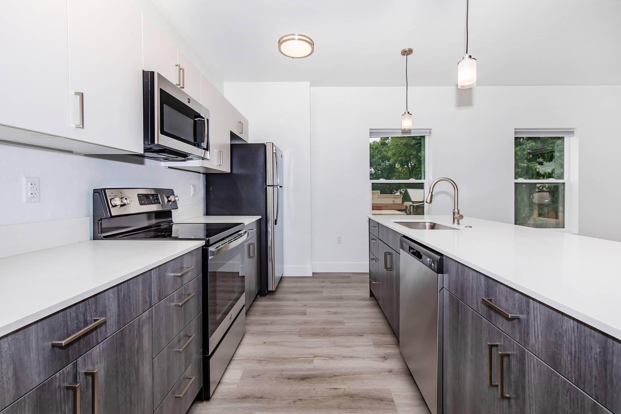
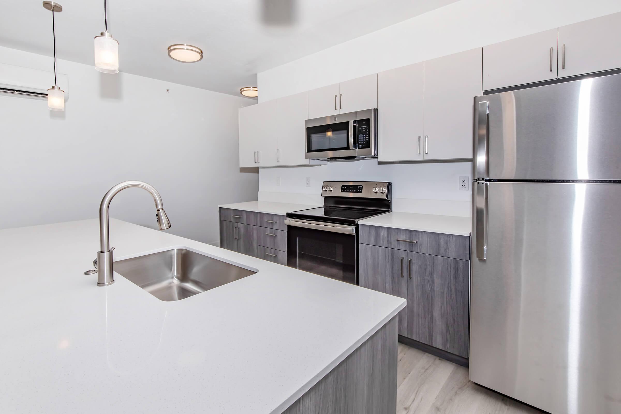
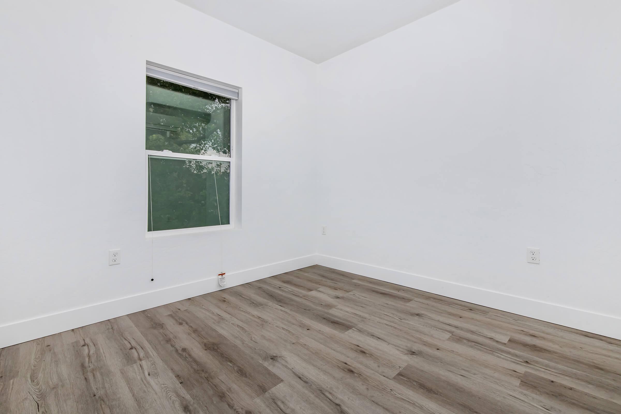
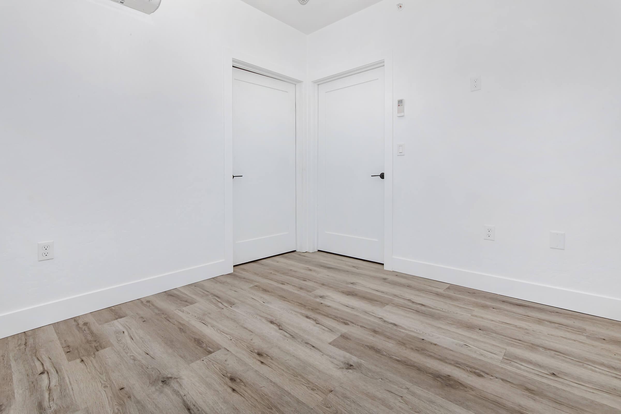
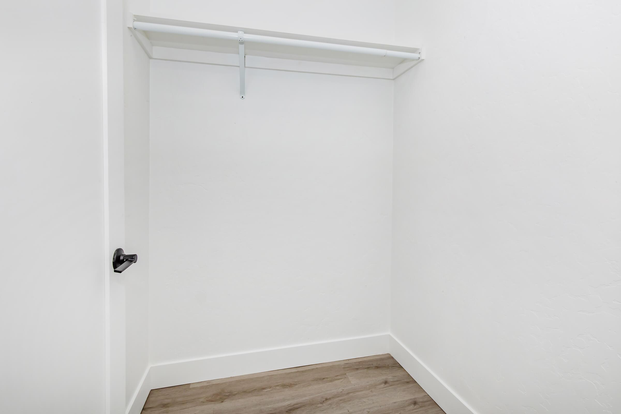
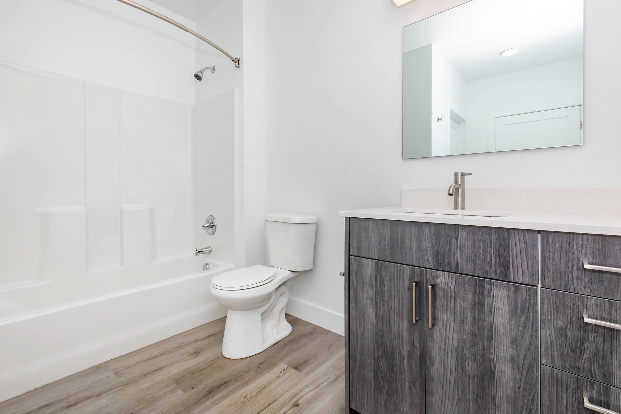
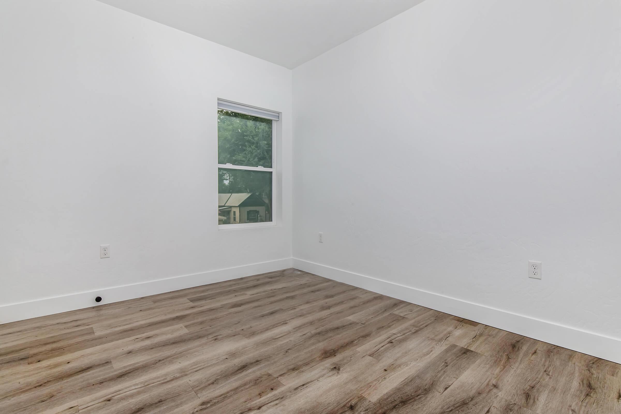
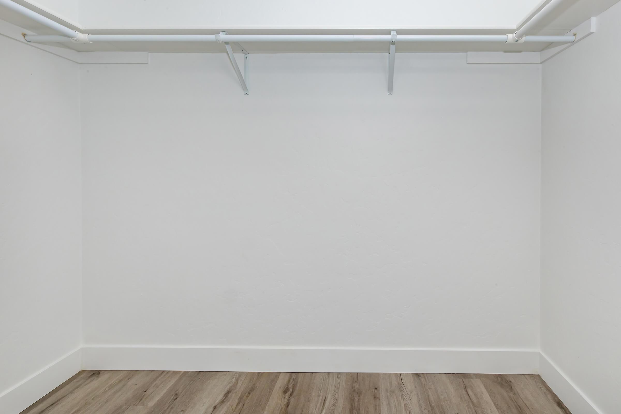
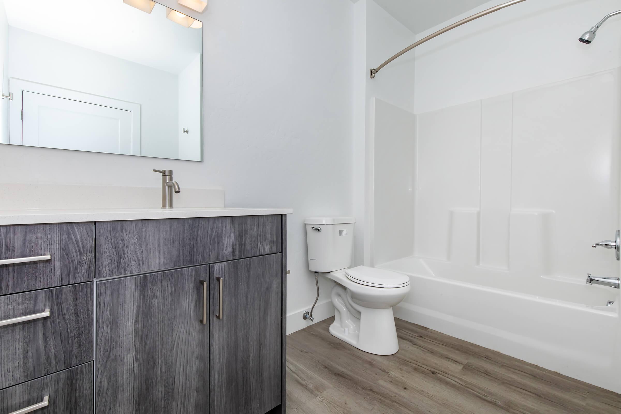
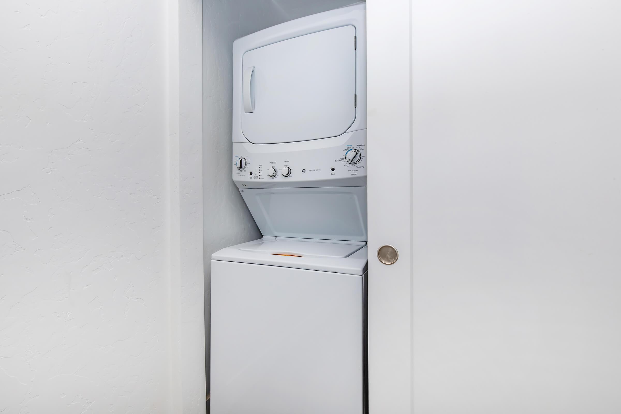
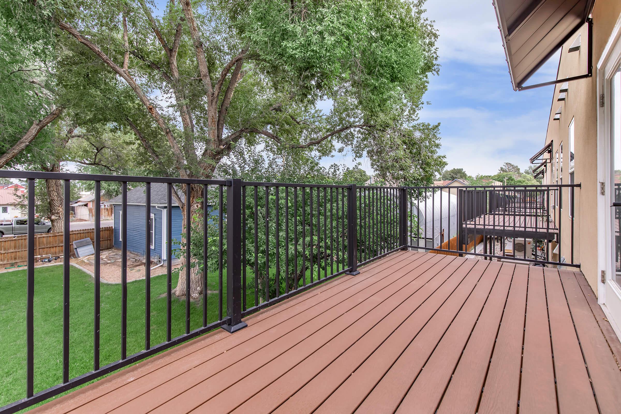
The amounts of rents, fees, and other expenses may vary daily. Units may or may not be available. The information contained on this page was accurate as of the date it was posted but may have changed. Nothing here is an offer nor a promise that the amounts stated have or will remain. Interested applicants should contact the management to find the most current costs, fees, and availability of units.
Show Unit Location
Select a floor plan or bedroom count to view those units on the overhead view on the site map. If you need assistance finding a unit in a specific location please call us at 970-792-3628 TTY: 711.

Amenities
Explore what your community has to offer
Community Amenities
- Access to National Parks
- Access to Public Transportation
- Assigned Parking
- Easy Access to Freeways
- Easy Access to Shopping
- Nearby Downhill Skiing
- On-call Maintenance
- Rafting and Other River Activities
- Walking Distance to Downtown
- World-Class Mountain Biking and Hiking Trails
Apartment Features
- All-electric Kitchen
- Balcony or Patio
- Built-in Microwave
- Central Air and Heating
- Disability Access*
- Dishwasher
- Extra Storage
- Refrigerator
- Some Paid Utilities
- Vertical Blinds
- Views Available*
- Washer and Dryer in Home
* In Select Apartment Homes
Pet Policy
Pets Welcome Upon Approval. Breed restrictions apply. Limit 2 pets per home. Pet deposit = $300 per home. Monthly pet fee = $35 per home. All pets must be licensed, spayed/neutered as required by local ordinances.
Photos
Exterior
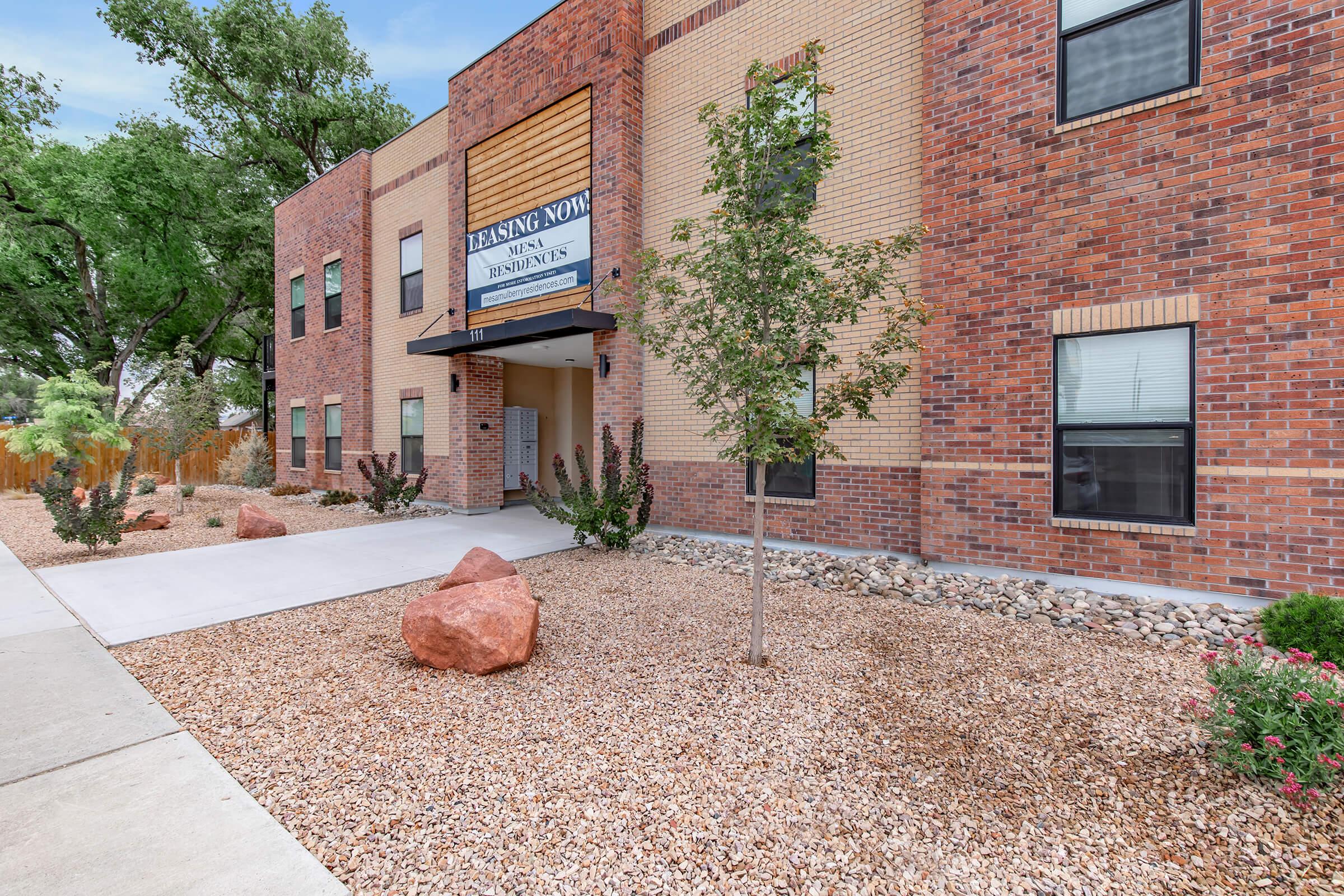
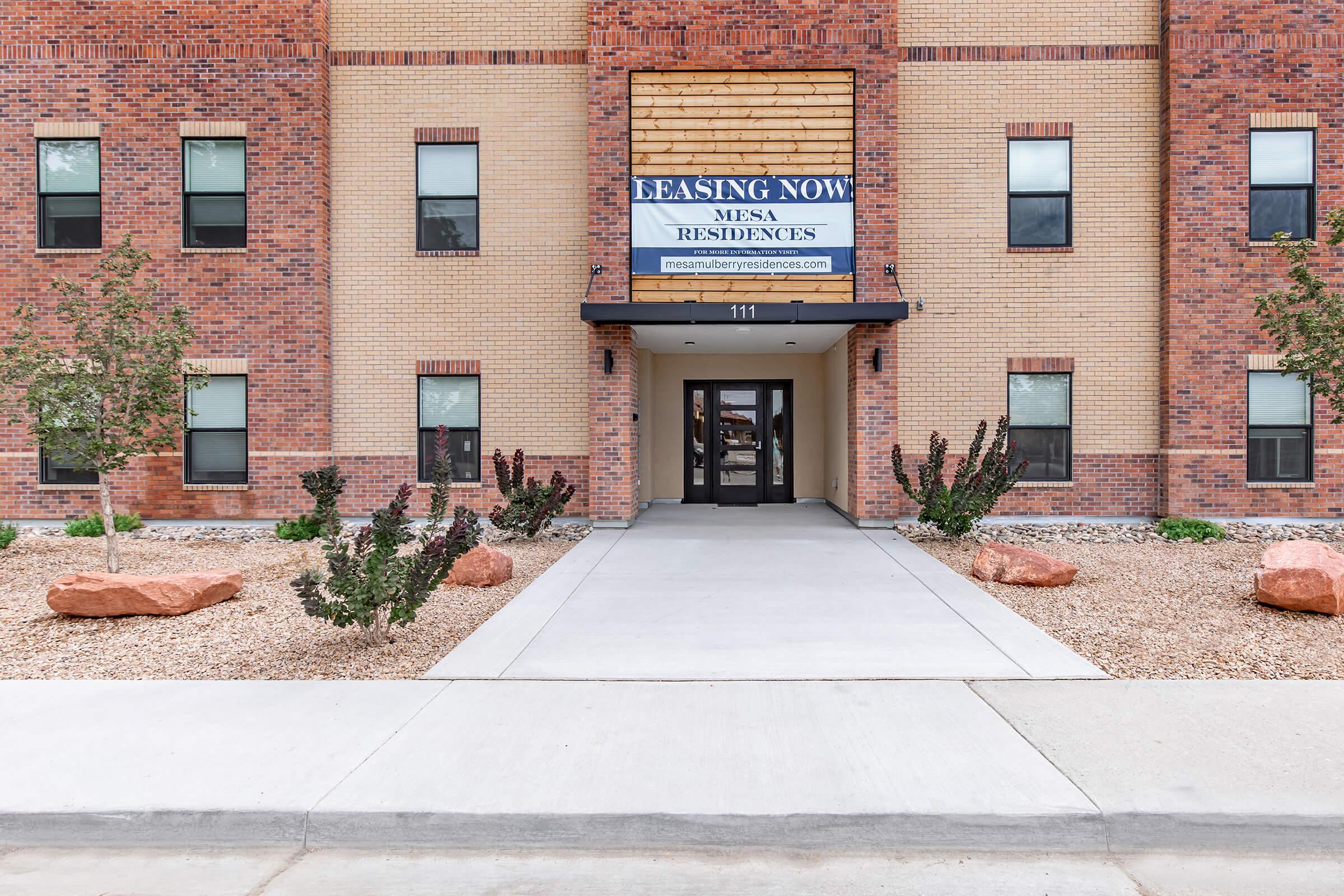
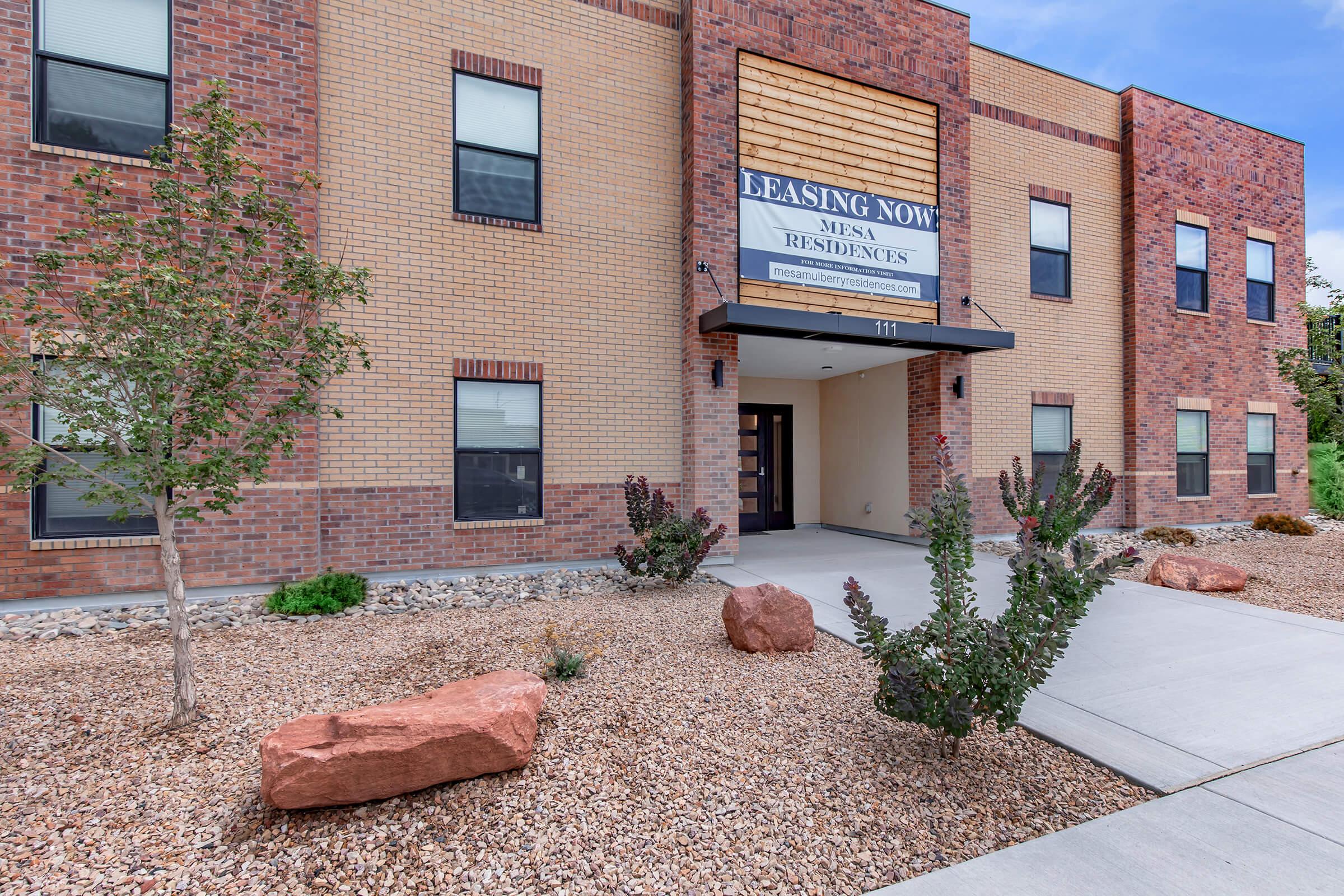
Interiors
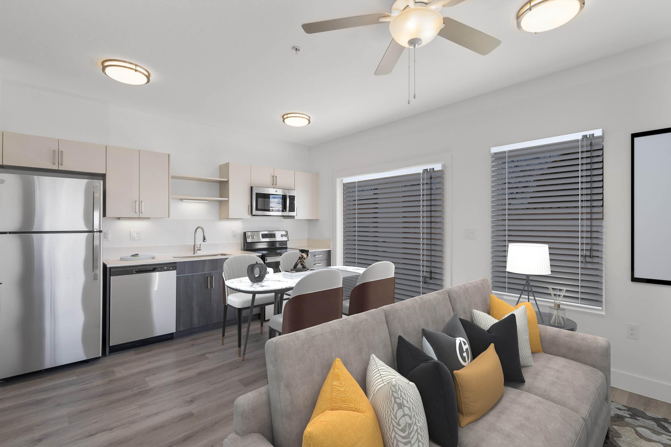
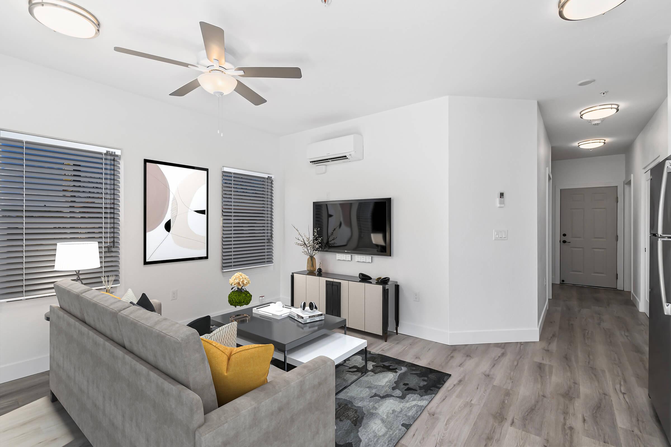
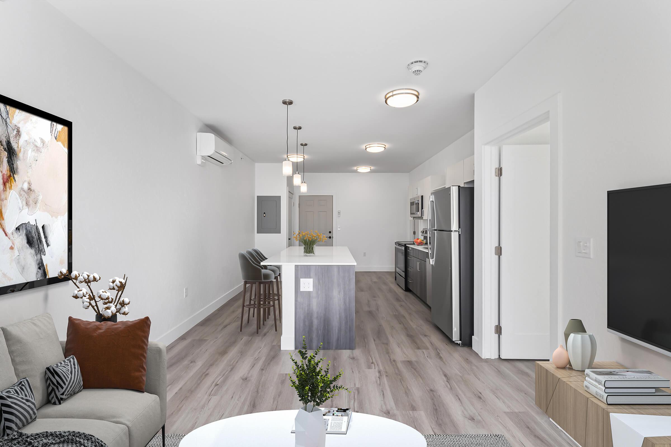
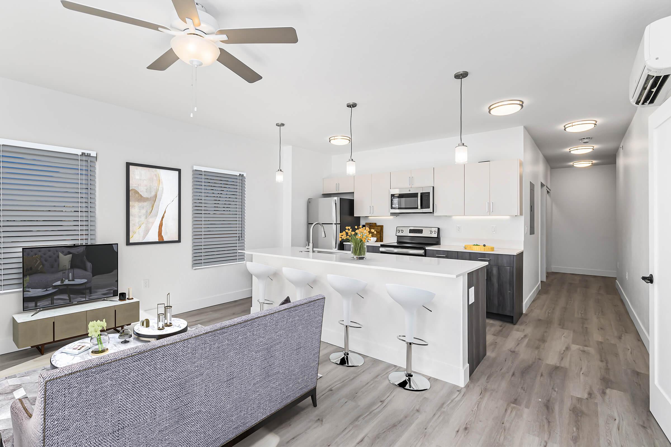
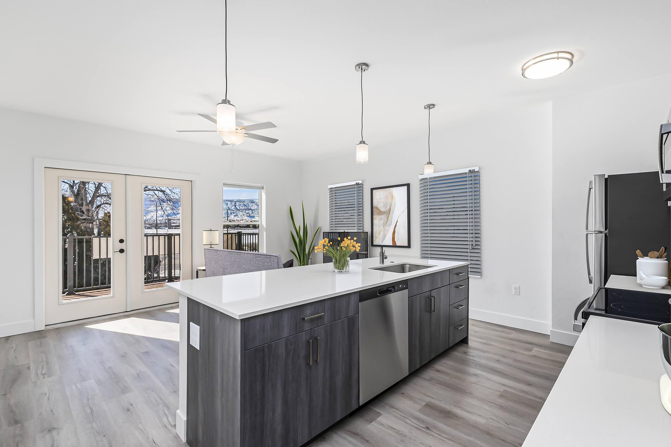
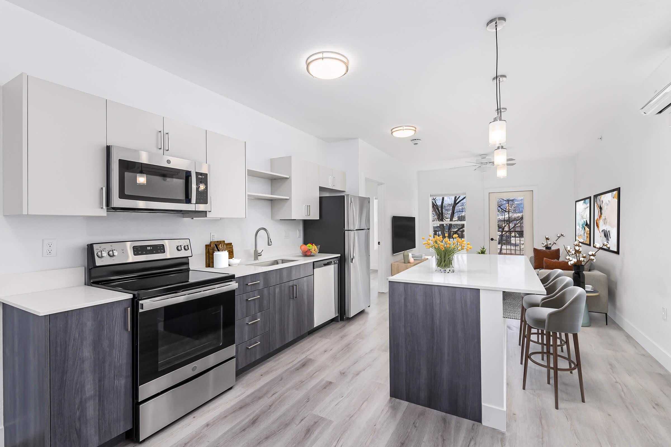
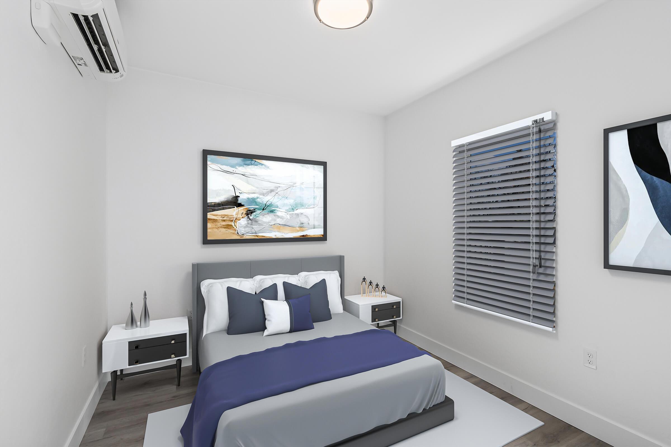
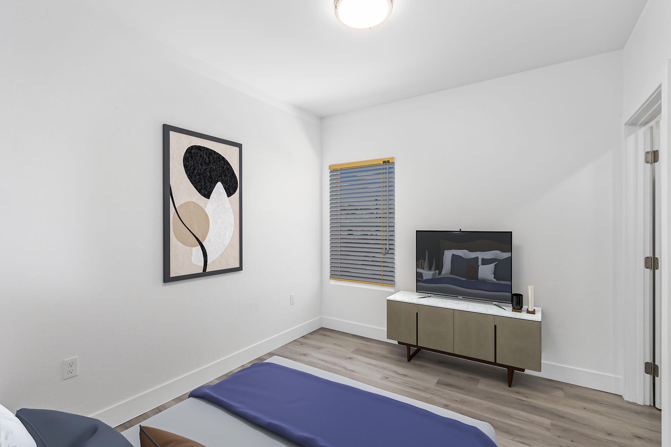
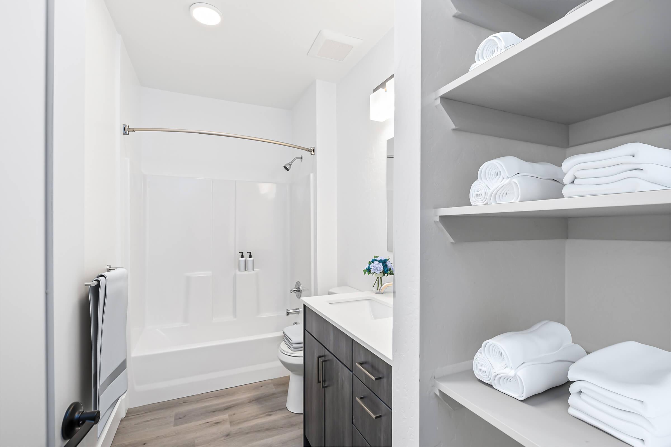
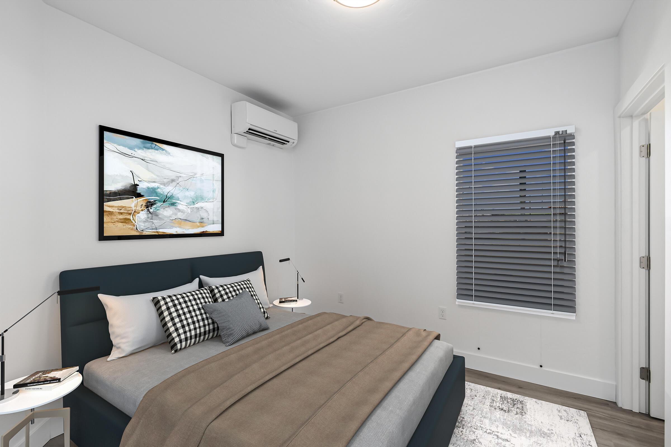
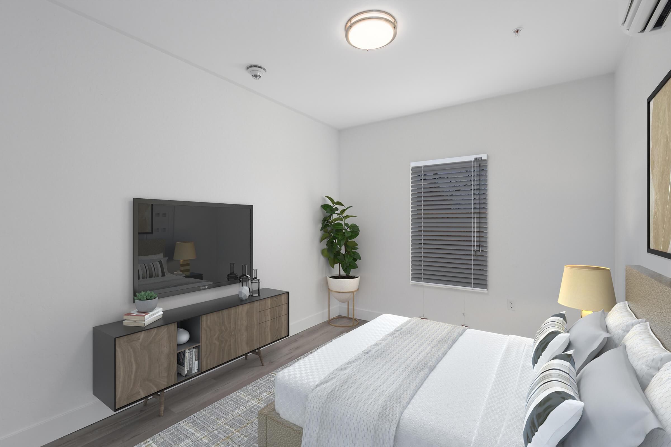
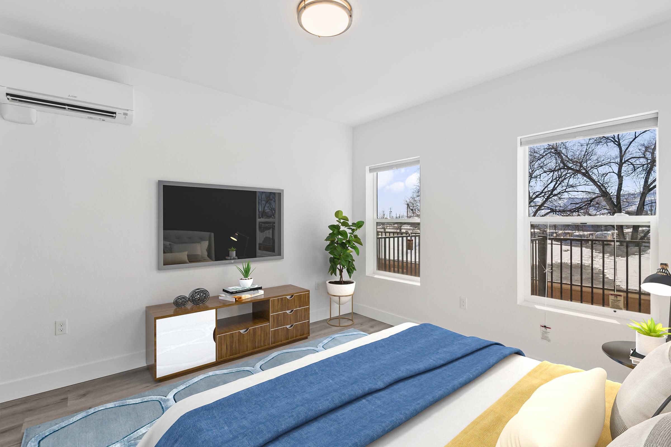
B1












B2














Neighborhood
Points of Interest
Mesa Residences
Located 111 S Mesa Street Fruita, CO 81521Bank
Cafes, Restaurants & Bars
Elementary School
Fitness Center
Golf Course
Grocery Store
High School
Library
Middle School
Museum
Park
Post Office
Preschool
Salons
Shopping
Contact Us
Come in
and say hi
111 S Mesa Street
Fruita,
CO
81521
Phone Number:
970-792-3628
TTY: 711
Office Hours
Monday through Friday: Please Call For Appointment. Saturday and Sunday: Closed.